Charles Robert Wilson House
If you love abandoned places and 1960’s architecture, you have to check out this amazing home in central Florida built by Charles Robert Wilson and that has been abandoned for years. Below is a 360-degree virtual tour consisting of 20 panoramic images that allow you to look around the property like you were there in person. Do you like urban exploring? Here is a map with tons of GPS locations for you to get out and explore.
Click here to view it in fullscreen.
About the abandoned Florida home
Built and designed by Charles Robert Wilson Sr in 1966, this 3,698 square foot home was inspired by the famous architect, Frank Lloyd Wright. The total square footage of this uniquely designed home measures a whopping 7,606 square feet under roof. The pool area itself is 2,086 square feet. The home was designed to have a lot of natural Florida light coming through all the massive windows throughout the home. High ceilings with windows on both the front and rear of the home help illuminate the inside of this home. As you can see in the virtual tour above, this home had many unique features such as the high ceilings, textured brick design above the fireplace, two sections to the master bathroom (one for the tub and another for the shower), outdoor bar, water fountain and even a bathroom and sauna by the pool.
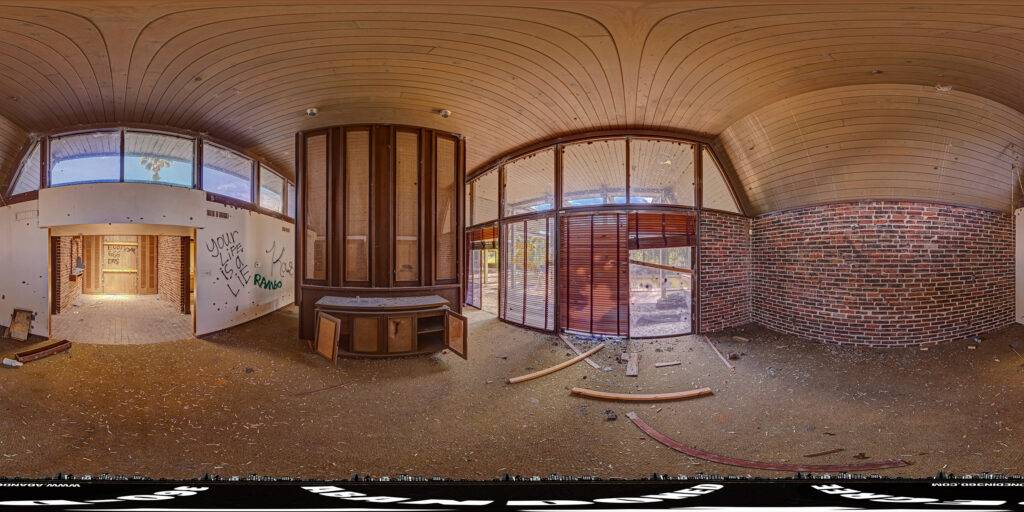
Equirectangular panoramic image of the living room area of the abandoned Charles Robert Wilson home in Bartow, Florida.
If you liked this amazing abandoned home, you might like this abandoned house in Tenerife or even this plane wreck from 1983 that has been sitting on a mountain side since it crashed. You can also check out our top abandoned places in Florida page.
Do you have 360-degree panoramic images captured in an abandoned location? Send your images to Abandonedin360@gmail.com. If you choose to go out and do some urban exploring in your town, here are some safety tips before you head out on your Urbex adventure.
Equipment used to capture the 360-degree panoramic images:
- Canon DSLR camera
- Canon 8-15mm fisheye
- Manfrotto tripod
- Custom rotating tripod head
If you want to start shooting 360-degree panoramic images, you might want to look onto one-click 360-degree action cameras.
Click on a state below and explore the top abandoned places for urban exploring in that state.
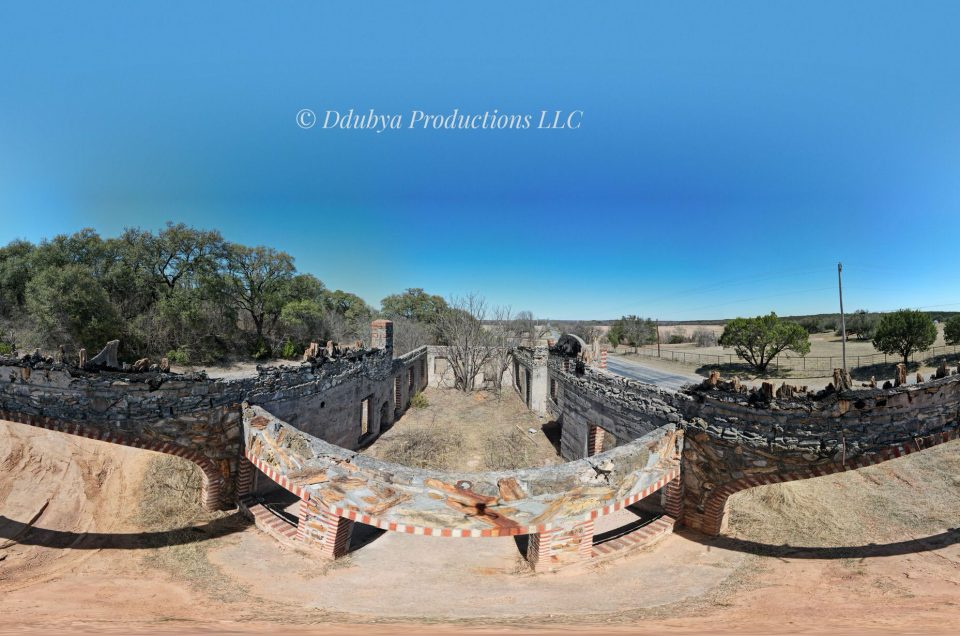
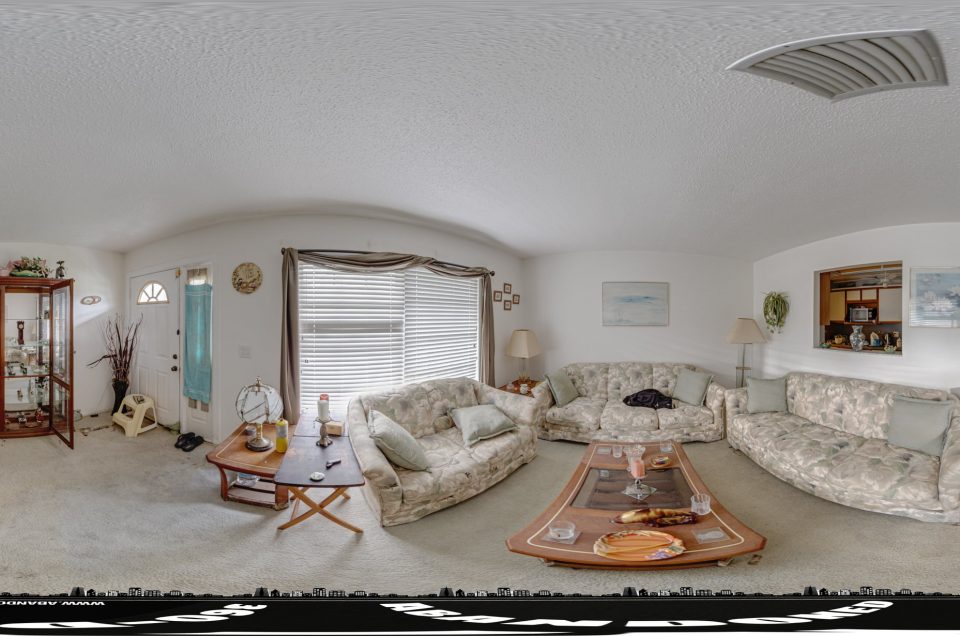
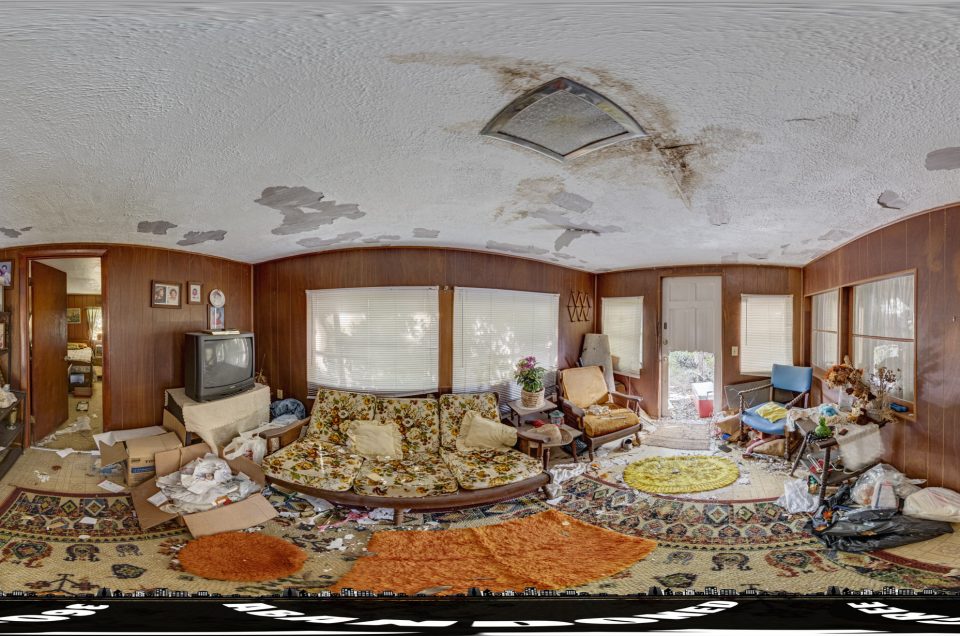



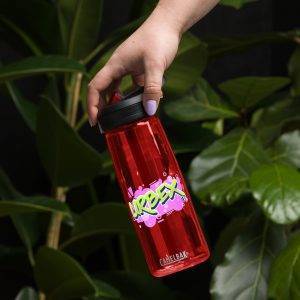
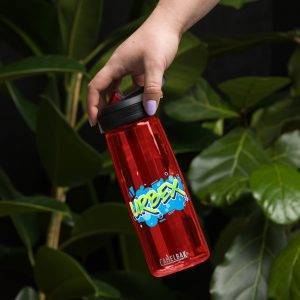

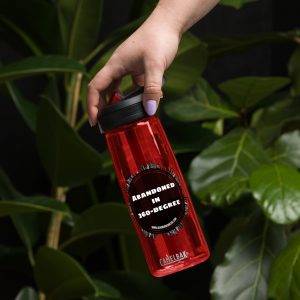
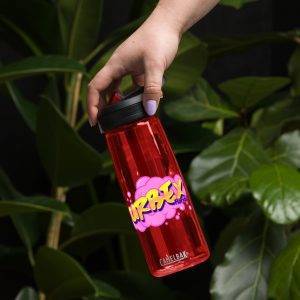
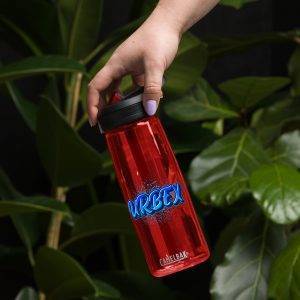

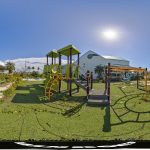
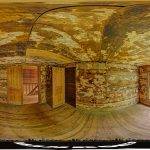
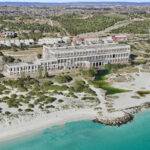
2 Comments
[…] abandoned Florida locations you might be interested in viewing, the Jupiter Dungeon, the Charles Robert Wilson House, or the Johnson’s Live Bait […]
[…] Other locations you might find interesting if you like locations with graffiti, The River Preserve, Quinta de los Ruiz, or the Charles Wilson House. […]