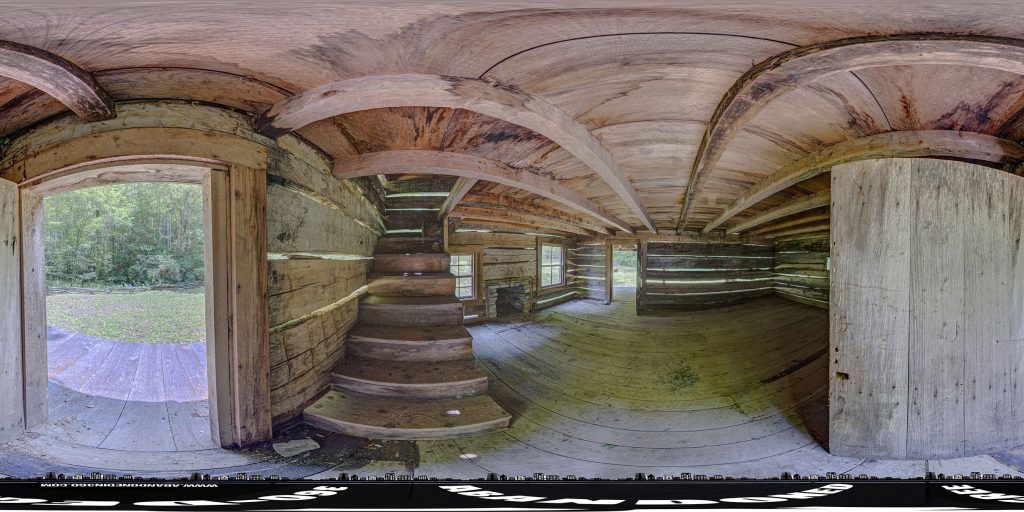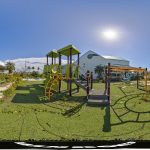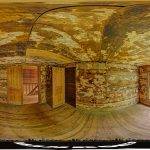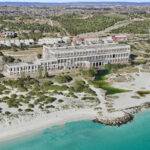Dan Cook Cabin
Take a 360-degree virtual tour of the Dan Cook Cabin that is along the Little Cataloochee Trail in the Great Smoky Mountains National Park. In the virtual tour below, there are twenty (20) panoramic images for you to explore. Do you like urban exploring? Here is a map with tons of GPS locations for you to get out and explore.
Click here to view it in fullscreen.
About the location
According the US government: The Daniel Cook Cabin is less than 1 mile south of the Little Cataloochee Baptist Church on the west side of Coggins Branch and the Little Cataloochee Trail. The building is an National Park Service reconstruction of an 1856–1860 cabin that stood on the property until 1975. The 21-ft by 17-ft, one-and-one-half-story, one-room, hewn-log cabin was constructed with new and reclaimed original timbers. The original timbers make up approximately 30 percent of the building. The southeast-facing, single-pen cabin has a side-gable roof with a fieldstone end-wall chimney on the southwest elevation. The roof is sheathed in wood shakes. The half-dovetail-notched walls rest on fieldstone piers and have horizontal weatherboards in the gable ends. The cabin has a shed-roof porch that runs along the southeast, northeast, and northwest elevations; the roof of the northwest section is an extension of the main cabin roof. The porch has peeled-log post supports and board floors. It shelters single entrances with vertical-board doors in the southeast and northwest elevations. The southwest elevation has a four-over-four wood window west of the chimney and a two-over-two wood window east of it. A small unglazed rectangular opening is cut into the northeast elevation. The cabin’s single main room has an enclosed wood staircase along the southeast wall and a fieldstone fireplace on the southwest wall with a simple rectangular wood surround. A reconstructed split-rail worm fence surrounds the cabin yard.

A 360-degree panoramic image inside the Dan Cook Cabin.
The Apple House Foundation (ca. 1915, contributing site, Photo 15) is opposite the Daniel Cook Cabin on the southeast side of the Little Cataloochee Trail. The foundation’s thick, dry-laid fieldstone walls measure approximately 27 ft by 33 ft and are partially collapsed. The southeast wall is built into the hillside. The upper timber portion of the Apple House was removed at some time after 1950. Other locations in the area you might find interesting are, Jarvis Palmer House, Hiram Caldwell House, Jim Hannah Cabin or the Beech Grove School. View this location on Google Maps.
Here is the 8K 360VR video version of the virtual tour.
Do you have 360-degree panoramic images captured in an abandoned location? Send your images to Abandonedin360@gmail.com. If you choose to go out and do some urban exploring in your town, here are some safety tips before you head out on your Urbex adventure.
Equipment used to capture the 360-degree panoramic images:
- Canon DSLR camera
- Canon 8-15mm fisheye
- Manfrotto tripod
- Custom rotating tripod head
If you want to start shooting 360-degree panoramic images, you might want to look onto one-click 360-degree action cameras.
Click on a state below and explore the top abandoned places for urban exploring in that state.






