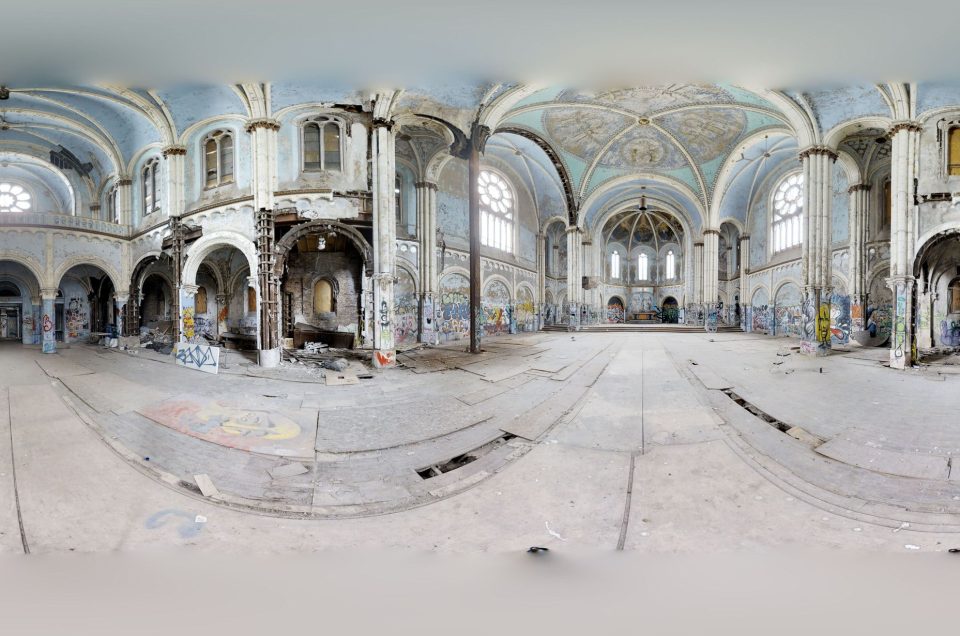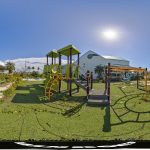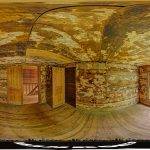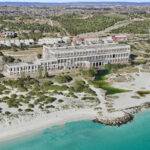Rio Vista on the Halifax Arches
Indulge in the immersive experience of exploring 15 captivating 360-degree panoramic images showcasing the timeless charm of the Rio Vista on the Halifax Arches. These architectural marvels, reminiscent of Roman design, were constructed in the 1920s and have been beautifully preserved through the years. As you embark on this virtual tour, take your time to appreciate every detail in each image. Navigate effortlessly through the scenes using the image thumbnail carousel to seamlessly transition between different areas of this historic location or simply click on the hotspots to discover new panoramic vistas. Get ready to embark on a visual journey through the past and savor the architectural grandeur of the Rio Vista on the Halifax arches like never before.
Click here to view it in fullscreen.
About the location
In the vibrant era of the 1920s, during Florida’s land boom, a vision for an extraordinary community was born. This vision, named Rio-Vista-on-the-Halifax, was the brainchild of Ohio-based developer and furniture manufacturer William Collins Hardesty. His blueprint for this grand project was ambitious and encompassed a range of luxurious amenities.
The envisioned Rio Vista community was to feature quaint winter cottages, alongside a magnificent hotel exuding a blend of old-world elegance and modern comfort. The development plans didn’t stop there; they included an exotic zoo, a bustling casino, and various clubs – a boat and canoe club, a riding academy, a polo club, and even a hunting club. The centerpiece of this grand plan was the Riviera Hotel, On The Halifax, a symbol of opulence and comfort.
To bring this dream to life, Hardesty collaborated with notable professionals. He engaged Cleveland landscape architect and town planner Albert D. Taylor and engineer Frederick Swineford. Their design philosophy was evident in the curvilinear roads, the non-conformist lot shapes, and the inclusion of lagoons, parks, plazas adorned with monuments, and essential urban features like commercial shops, and spaces for a church, a hotel, and a school. The construction commenced in February 1923, with high hopes and grand aspirations.
The development also ambitiously included a golf course. In February 1926, under the guidance of renowned Chicago golf course architect W.D. Clark, construction of the golf course began. By 1927, the Rio Vista development had grown significantly, boasting 3,600 lots, a sprawling 1,200-acre hotel, 38 homes, and over 15 miles of developed paved roads. However, the onset of the Great Depression brought these grand plans to an abrupt halt.
One of the unique features of this development was a canal, intended for canoes and gondolas, paralleling the current B-29 Drainage Canal off Calle Grande. Here, archways and Romanesque columns were erected, resembling Roman ruins. These structures, intended to be part of a grand riverfront entrance, ironically turned into actual ruins over time. The concrete pillars, painted to mimic marble, and the friezes depicting ancient charioteers and statesmen, are poignant reminders of what could have been.
The collapse of the stock market and a devastating hurricane in the 1920s severely impacted Hardesty’s ability to attract residents to his Florida resort. The hotel, once a symbol of grandeur, struggled and eventually became part of Holly Hill in 1998. It saw a new lease of life when HCM properties acquired and refurbished it into a 77-unit assisted living facility, standing as one of the few grand hotels that survived in the Halifax area.
The story of Rio Vista took another turn in 1953 when the Meyers family acquired the nine-hole golf course from the Hardesty estate. They transformed it into the Riviera Country Club, reorganizing the original nine holes in 1960 and adding an additional nine in 1967. This transformation marked a new chapter in the legacy of Hardesty’s dream, a testament to the enduring spirit of innovation and ambition that defined the era.
If you liked this post, you might like these as well, the Jekyll Island Amphitheater Ruins in Georgia, the Rochelle School House in Central Florida, or abandoned Dynamite Bunkers in North Carolina.
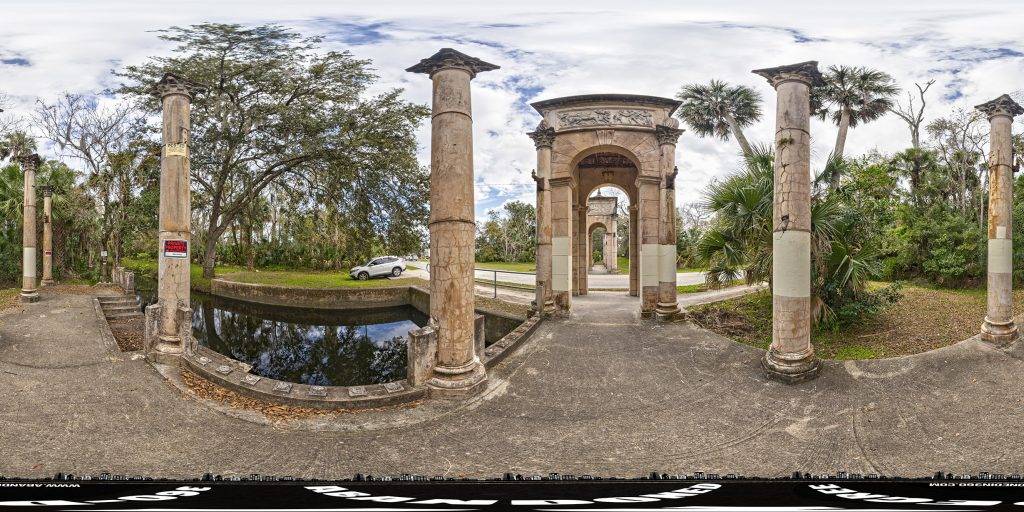
A 360-degree panoramic image captured at the Rio Vista on the Halifax Arch ruins in Holly Hill, Florida.
Do you have 360-degree panoramic images captured in an abandoned location? Send your images to Abandonedin360@gmail.com. If you choose to go out and do some urban exploring in your town, here are some safety tips before you head out on your Urbex adventure.
Unlock the secrets of exploration by diving into precise GPS data available exclusively for an array of hidden gems and hundreds of other captivating sites, all within our members’ section. By investing in a Gold Membership, you’re not just gaining access; you’re securing a key to a vast, global archive of abandoned, untouched, and mysterious locations waiting to be discovered. Embark on your adventure with confidence, knowing every corner of the world can be within your reach. Don’t just observe—explore, discover, and claim the extraordinary journey that lies ahead with our treasure trove of world secrets. Subscribe now and transform the way you see the world!
Equipment used to capture the 360-degree panoramic images:
- Canon DSLR camera
- Canon 8-15mm fisheye
- Manfrotto tripod
- Custom rotating tripod head
If you want to start shooting 360-degree panoramic images, you might want to look onto one-click 360-degree action cameras.
Click on a state below and explore the top abandoned places for urban exploring in that state.


